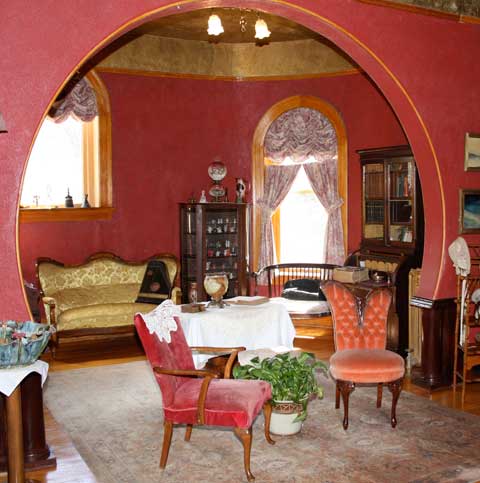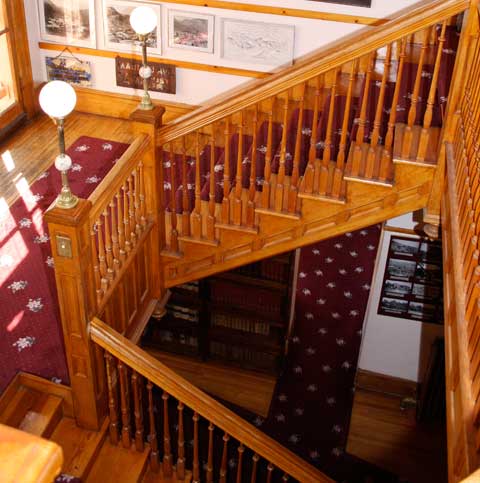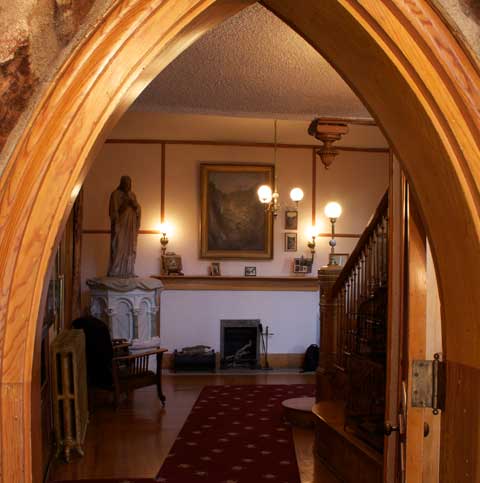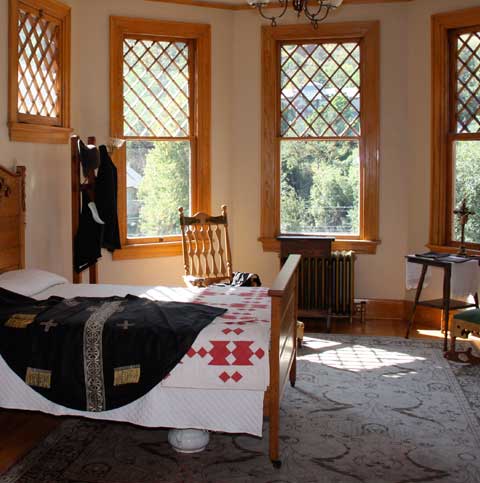Miramont Castle Museum
Manitou Springs Historical Society
Owned and operated by the Manitou Springs Historical Society, our mission is to preserve and restore the architectural integrity of Miramont Castle, and to provide educational experiences and resources not only on the Castle itself, but on the history of Manitou Springs, its indigenous people and artifacts.
We invite you to join us, and experience life as it would have been in Victorian times. From the Castle itself, where you can view 30 rooms with in authentic Victorian furnishings, to the Queen's Parlour Tea Room where you can enjoy fun, and creative multi-course teas and signature lunches.
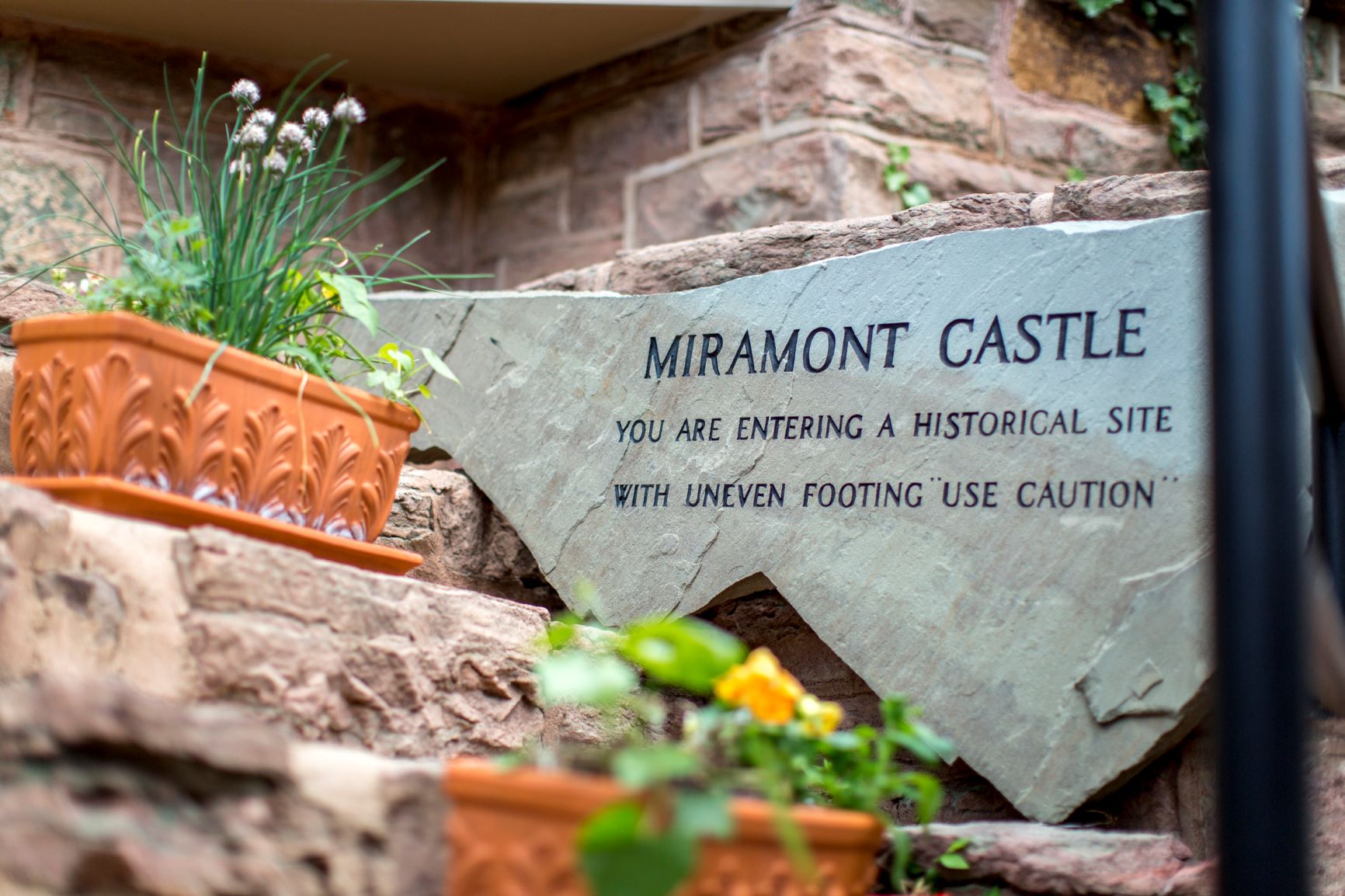
Welcome Visitors
You Are Entering A Historical Site
Miramont Castle was added to the National Register of Historic Places on May 3, 1977. Achieving national landmark status is a tribute to the building's historic heritage and architectural variety.
Thanks to the generosity of Dr. and Mrs. Charles D. Smith, the Castle has two chairlifts, which make most areas accessible for anyone with a physical problem that precludes climbing stairs.
As the work of restoring the Castle to its original beauty and grandeur progresses, research continues and new (or more accurately, old) information concerning the building and its people becomes available. Material comes from individuals who have past association with the Castle, from historical research, and from the actual work of restoration.
After all these years, we are continuing to glean information that provides insight into previously unanswered questions, and in some cases negates what was once believed. It is appropriate to emphasize that this, too, may not yet be the final version of the history of Miramont.
Because of this ever-changing profile, the data in this outline should be accepted with the qualification that it is the "current" truth.
Castle Construction
The property on which Miramont Castle is located is part of a parcel of land whose earliest deed dates back to 1862, and was once owned by one of Colorado's most controversial citizens, Colonel John Chivington, who commanded the infamous Sand Creek Massacre of 1864. Records show he sold the land in 1867 through his son-in-law, who had power of attorney, but he later filed suit claiming that he had not given the power of attorney. The case was decided against him.
The Colorado Springs Company, founded by General William Palmer, is listed on the deeds from 1871 until 1882, when it sold the property to the City of Manitou.
Fr. Francolon had collected architectural ideas from his early years of travelling the world with his diplomat father, who served as his own architect. The Gillis brothers, Angus and Archie, were contractors of the Castle, and according to a daughter of Angus Gillis, Fr. Francolon sat at a table in the Gillis home for countless hours while his plans were described in detail for the builders.
William Frizzell, like the Gillis brothers, came from Nova Scotia, and was a versatile entrepreneur. He and his sons had cleared land for horses, built roads, and constructed the stone arch bridges over Ruxton and Fountain Creeks. They quarried and hand cut the native green sandstone for Miramont's two-foot thick walls.
Construction began in the fall of 1895. The Manitou Springs Journal reported progress on the construction in its issues through the spring and summer of 1896, in November proclaiming it to be "one of the handsomest and most artistic buildings in Colorado." The east section began in 1897.
Miramont, which means "look at the mountain," had indoor plumbing and electricity when it was built, as electricity had become available in the late 1880's when Angus Gillis built El Paso county's first electric generator in Manitou for Dr. Isaac Bell.
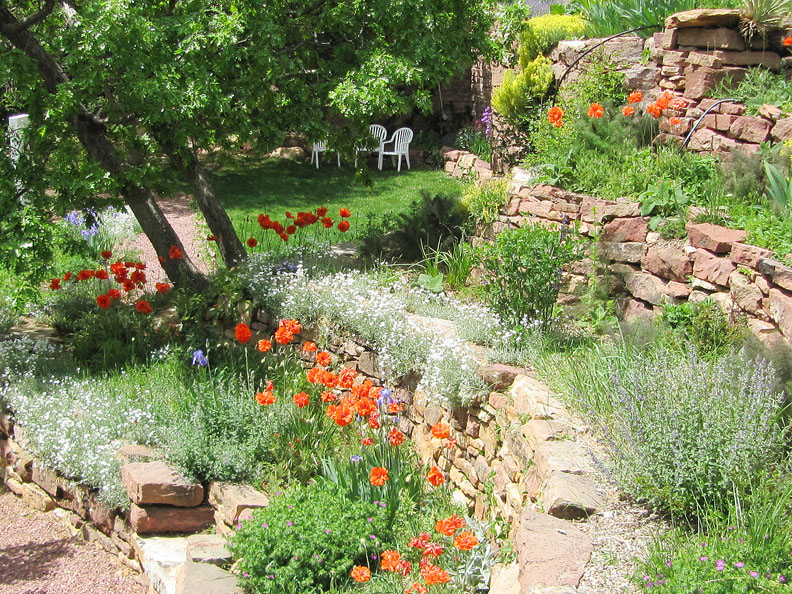
Castle
GARDENS
Welcome to historic Miramont Castle and the Castle Gardens. With the majesty of the Rocky Mountains rising in the background, these gardens respond with a quiet majesty of their own.
In the spring and summer colorful blooms greet the visitor to the Victorian gardens adjoining the Castle. The gardens are often the scene of summer weddings and also provide a luxuriant background for artists. A variety of plantings bloom throughout the Colorado growing season.
The stone wall on the north side of the upper parking lot was originally a foundation wall of Montcalme Sanitarium, which was destroyed in an electrical fire in 1907.
(Special Thanks to Tracey Clark. © Tracey Clark, permission to use for Miramont Castle only.)
Beautiful
Architecture
With Father Francolon incorporating all the features he liked into the Castle, a remarkable structure with nine separate styles of architecture emerged. From the medieval, crenellated battlements at each end of the Castle, to the beautiful Gothic front door, Miramont stands as a tribute to one man's dream.
Shingle-style Queen Anne, Romanesque, English Tudor, Flemish stepped gables, domestic Elizabethan, Venetian Ogee, Byzantine, Moorish, and half-timber Chateau are used randomly throughout the four stories. For example, the Grand Staircase has two sets of windows, each in a different architectural style.
With the building stair-stepping up the mountain, the front door is on the first level and the back door is on the fourth. All floors had at least one exit to level ground. Miramont is over 14,000 square feet, has over 40 rooms, including eight-sided rooms, a sixteen sided room, a solarium which was once a conservatory greenhouse, arched doors and windows, with rarely a room with four square corners.
At the time the Francolons lived here, there was an underground tunnel leading from Montcalme Sanitarium through which the Sisters of Mercy delivered meals, and potentially there were other tunnels and escape routes, as well as hidden compartments within fireplaces. This was an era of great unrest and revolution in France, from which the Francolons emigrated, and it is believed that he built his Colorado home with this in mind.





